

 laden u. öffnungszeiten
laden u. öffnungszeiten
 buchbestand
buchbestand
 Alte Drucke
Alte Drucke
 Altphilologie
Altphilologie
 Anthroposophie
Anthroposophie
 Architektur
Architektur
 Architektur - Allgemein
Architektur - Allgemein
 Architektur - ArchitektInnen
Architektur - ArchitektInnen
 Architektur - Bauwesen
Architektur - Bauwesen
 Architektur - Denkmalpflege
Architektur - Denkmalpflege
 Architektur - Gartenbau
Architektur - Gartenbau
 Architektur - Geschichte
Architektur - Geschichte
 Architektur - Holzbau
Architektur - Holzbau
 Architektur - Innenarchitektur, Design
Architektur - Innenarchitektur, Design
 Architektur - Landschaftsplanung
Architektur - Landschaftsplanung
 Architektur - Städtebau
Architektur - Städtebau
 Architektur - Tiefbau
Architektur - Tiefbau
 Bauhaus
Bauhaus
 Bibliophile Ausgaben
Bibliophile Ausgaben
 Biologie
Biologie
 Buchwesen Buchdruck
Buchwesen Buchdruck
 Exilliteratur - Europa-, Oprecht-Vlg.
Exilliteratur - Europa-, Oprecht-Vlg.
 Gastronomie
Gastronomie
 Gemälde Grafik
Gemälde Grafik
 Geschichte
Geschichte
 Handschriften/Faksimile
Handschriften/Faksimile
 Helvetica
Helvetica
 Illustrierte Bücher
Illustrierte Bücher
 Judaica
Judaica
 Kinder U Jugendliteratur
Kinder U Jugendliteratur
 Kulturgeschichte
Kulturgeschichte
 Kunst
Kunst
 Kunstgewerbe
Kunstgewerbe
 Literatur in EA u.a.
Literatur in EA u.a.
 Literaturgeschichte
Literaturgeschichte
 Medizin
Medizin
 Militaria
Militaria
 Moreau Clement, Majakowski Wladimir
Moreau Clement, Majakowski Wladimir
 Naturwissenschaft
Naturwissenschaft
 Neueingänge
Neueingänge
 Occulta Masonica
Occulta Masonica
 Philosophie
Philosophie
 Photographie
Photographie
 Plakate
Plakate
 Psychologie Pädagogik
Psychologie Pädagogik
 Rechtswesen
Rechtswesen
 Reisen / Alpinismus
Reisen / Alpinismus
 Religion
Religion
 Sammeln
Sammeln
 Signierte Bücher
Signierte Bücher
 Sittengeschichte Erotica
Sittengeschichte Erotica
 Skulpturen
Skulpturen
 Soziale Bewegungen
Soziale Bewegungen
 Sport
Sport
 Tanz Theater Film Jazz Pop
Tanz Theater Film Jazz Pop
 Technik
Technik
 Totentanz
Totentanz
 Varia
Varia
 Wirtschaft
Wirtschaft
 neueingänge
neueingänge
 links
links
 verkaufte bücher
verkaufte bücher
 edition peter petrej
edition peter petrej
 texte u. veranstaltungen
texte u. veranstaltungen
 newsletter
newsletter
 ankauf u. a. dienstleistungen
ankauf u. a. dienstleistungen
 abkürzungen
abkürzungen
 impressum
impressum

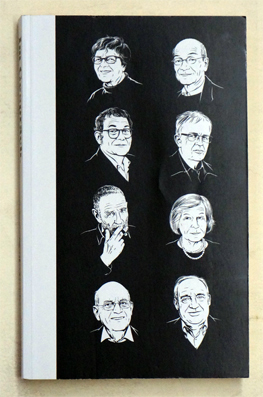
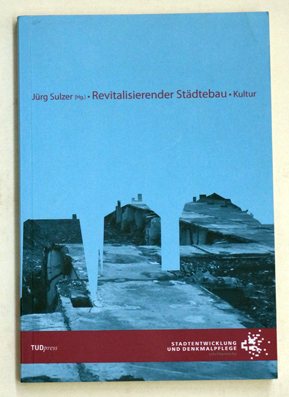
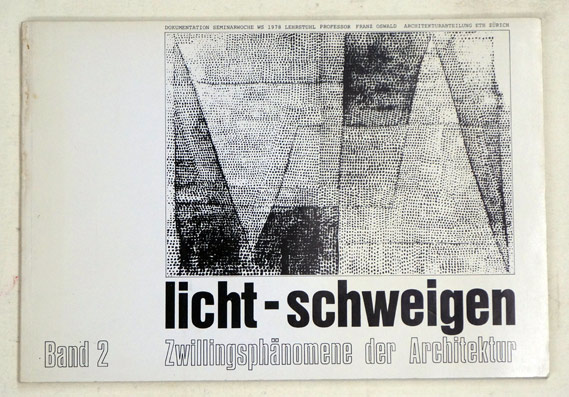
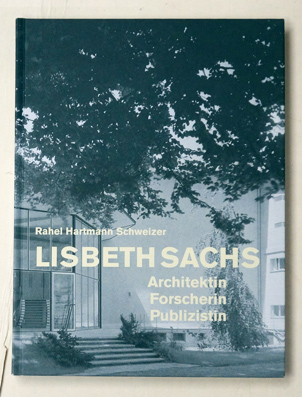
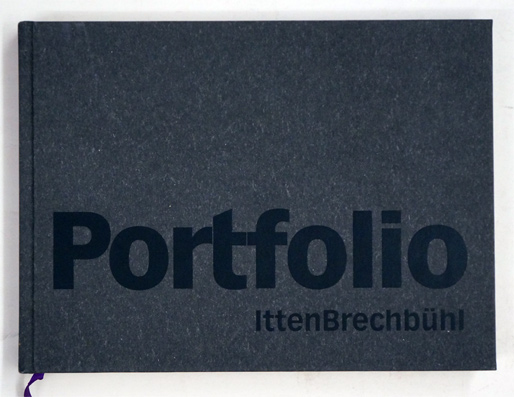

 Englisch
Englisch Deutsch
Deutsch